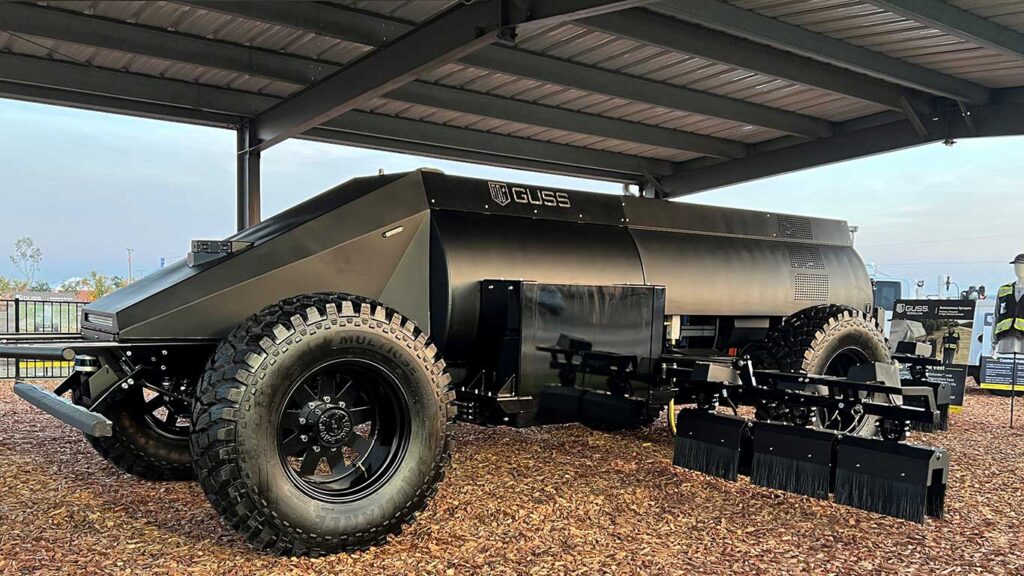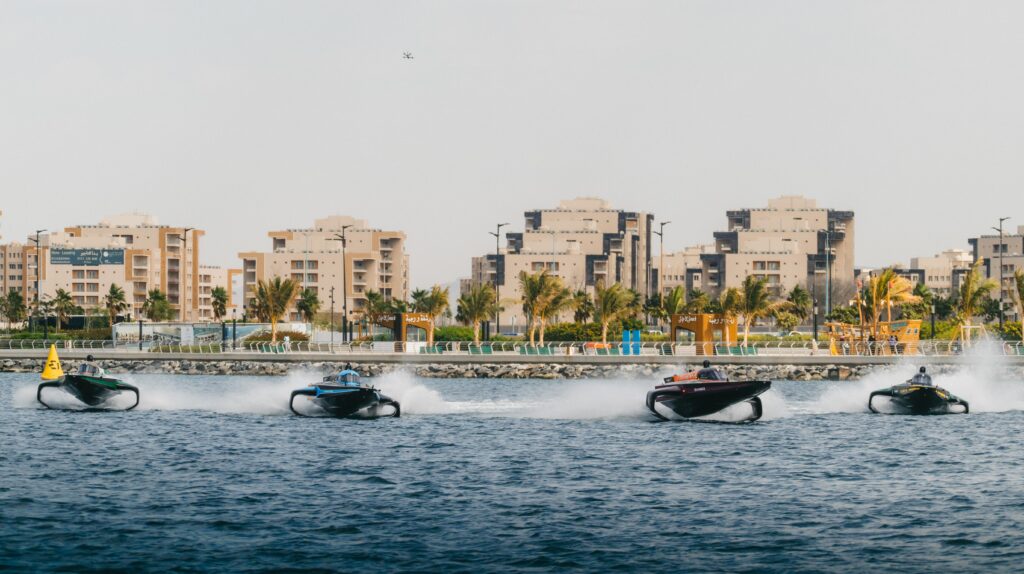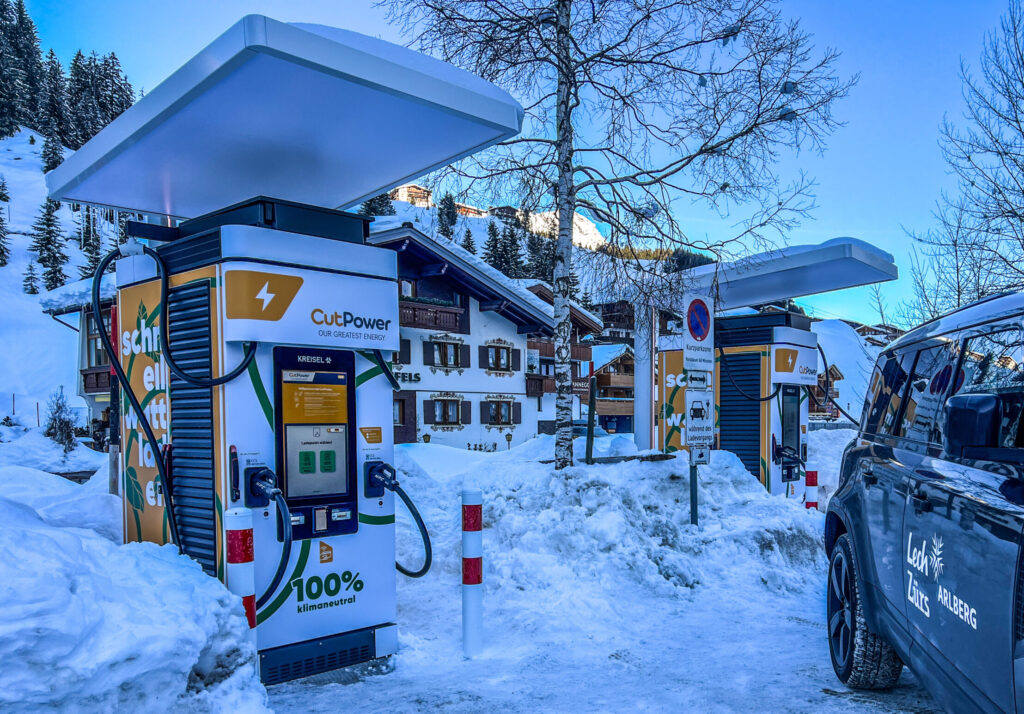The new high-tech research and development center of Kreisel Electric
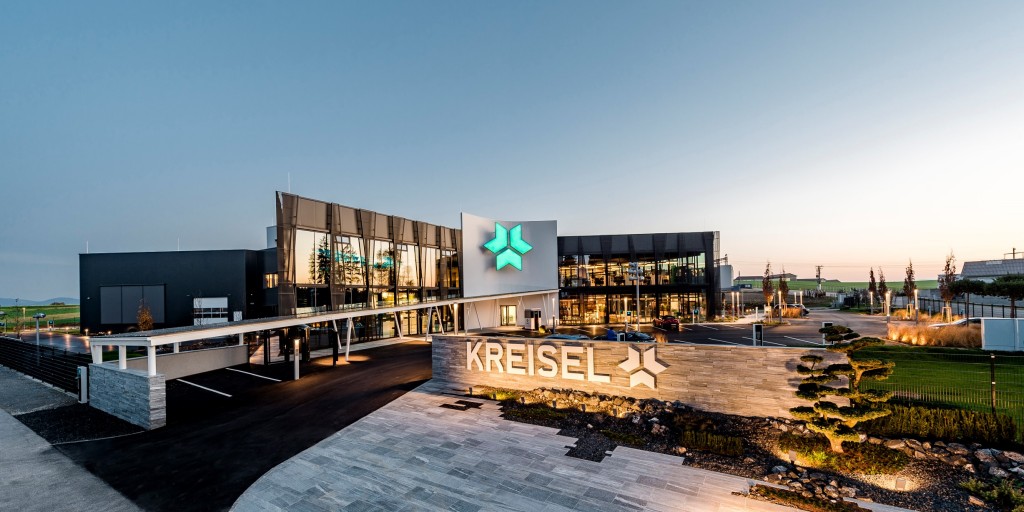
This project is co-financed by the European Regional Development Fund.

As a technology leader in the field of electric power storage solutions, Kreisel Electric has already shown that innovation is one of the company’s core competencies. With the opening of the new high-tech research and development center in September 2017, Kreisel Electric proves that this innovation pushes the boundaries of battery production: the new headquarters is a precisely shaped building with clear geometric structures, yet the architectural masterpiece is gently nestled into the landscape. The new building combines innovative, postmodern design with a building structure that is efficiently matched to the internal work processes. “We want to shape the future with Kreisel Electric. This is also expressed in our new research and development center. The building combines technical sophistication and architectural elegance, “says Markus Kreisel, one of the managing directors of Kreisel Electric.
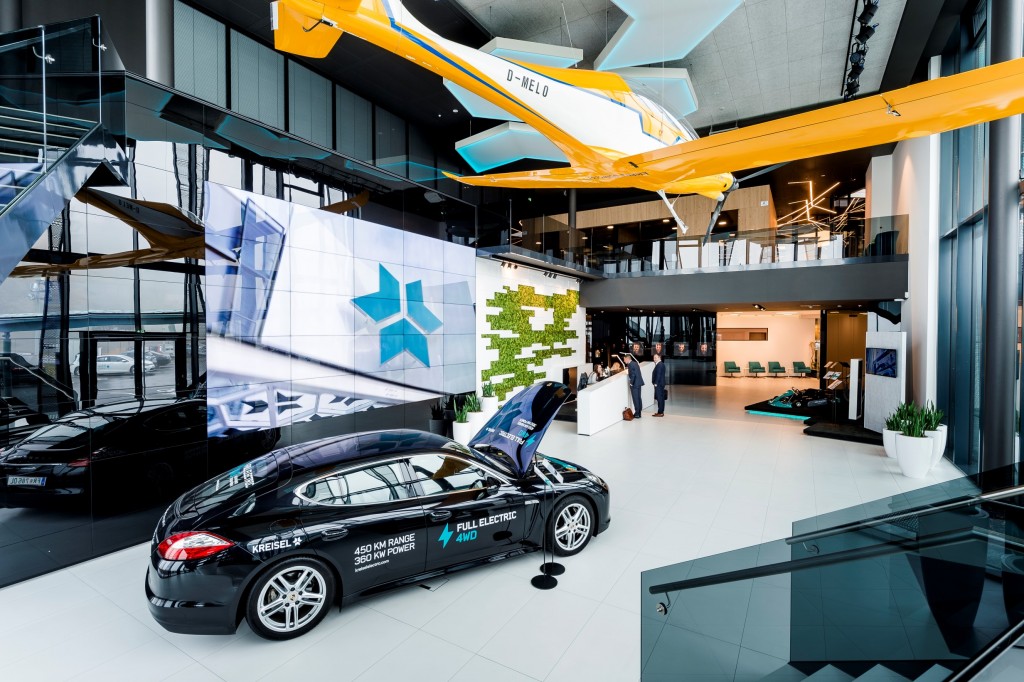
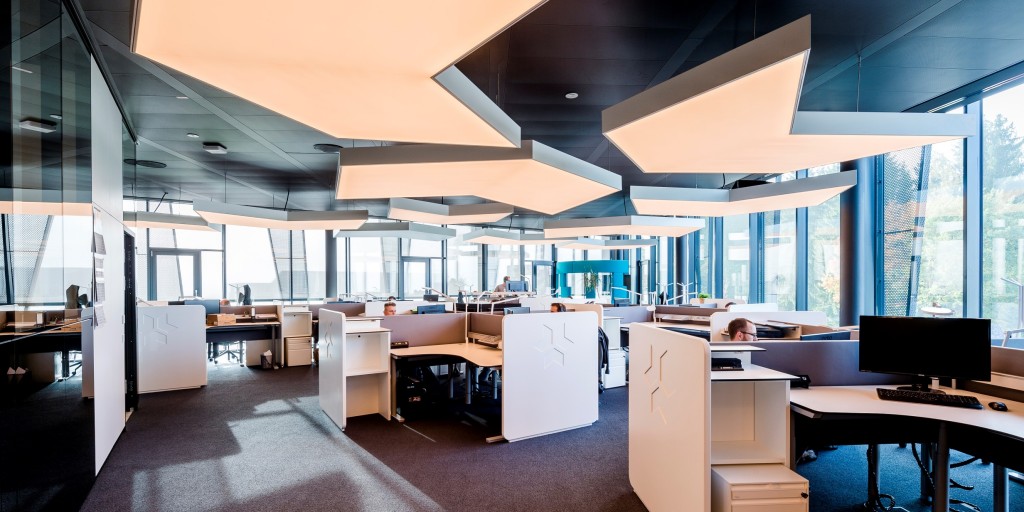
The primary purpose of the new building is to promote research and development in battery manufacturing and to accelerate prototyping for the design of electromobility. It was important to Kreisel Electric that the communication paths within the building are as efficient as possible, especially in order to increase the speed of prototype construction. At the same time, the building should also develop into a feel-good oasis for its own employees. It was equally important that there are no hierarchies in the workplace and there are many areas where employees can interact informally. In short, the building is supposed to be something special – for all employees and for every visitor. “A touch of Silicon Valley in Rainbach in Austria,” says Markus Kreisel, one of the founders of the young company. In 2014, the company was founded by Markus, Philipp and Johann Kreisel.
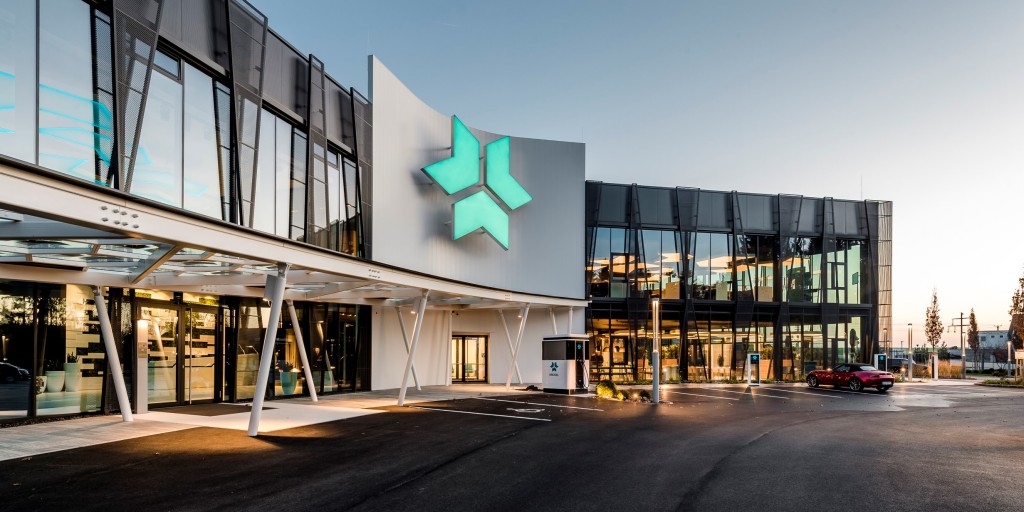
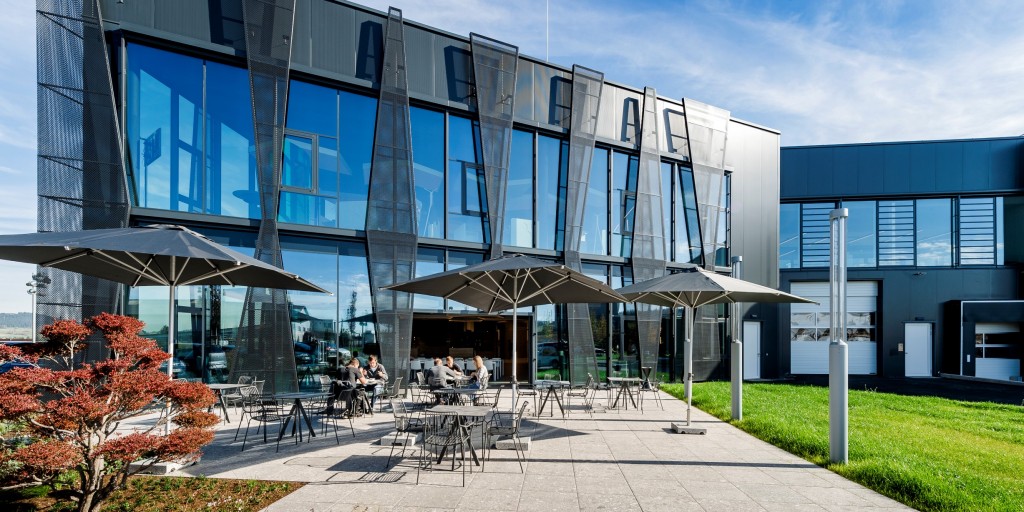
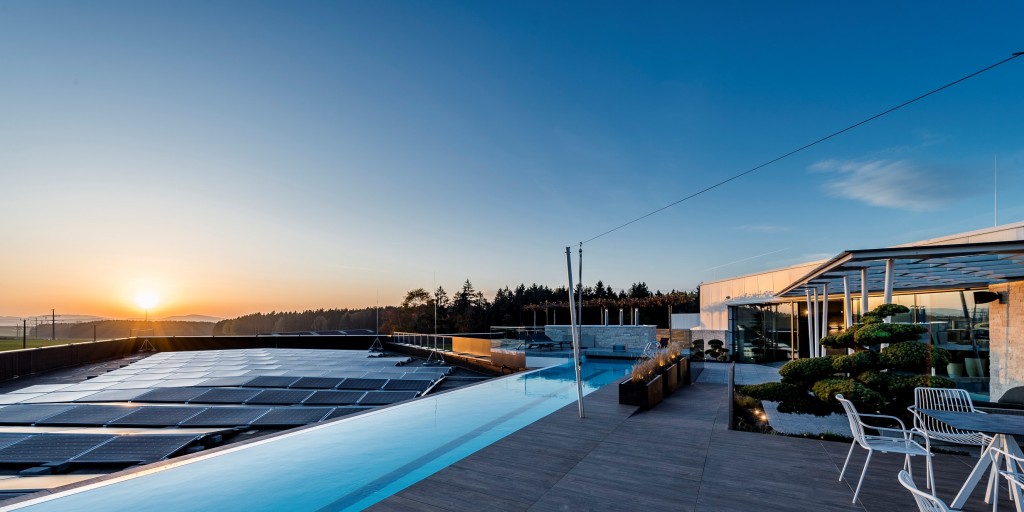
Above all, the implementation of this extensive project was made possible by the perfect cooperation between architect and interior designer. Together they formed a very creative and efficient team: Master builder and architect Andreas Schaufler, from the planning office of the same name Schaufler from Pregarten, was able to implement the unique star-shaped architecture through his longstanding experience. He realized the legal, technical, static and constructive planning and was responsible for the on-time coordination of the companies involved in the construction. Interior designer Ben Elmecker was responsible for the star-shaped design of the building and room concept. The designer from Rainbach was responsible for the design details, the creative interior, colour and lighting concept and the design of the facades and outdoor facilities.
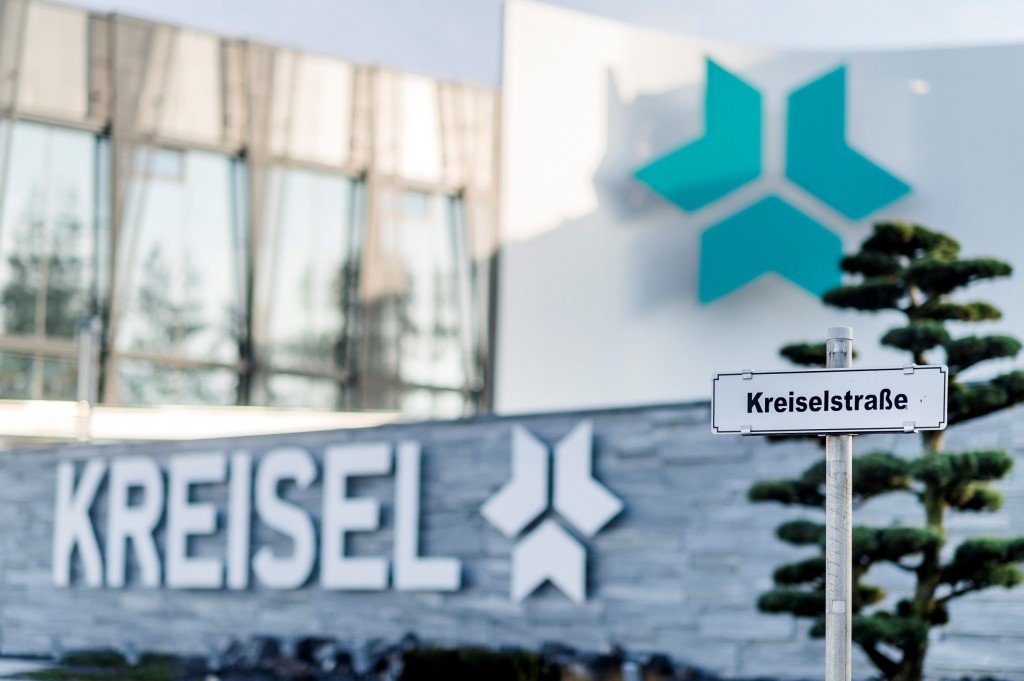
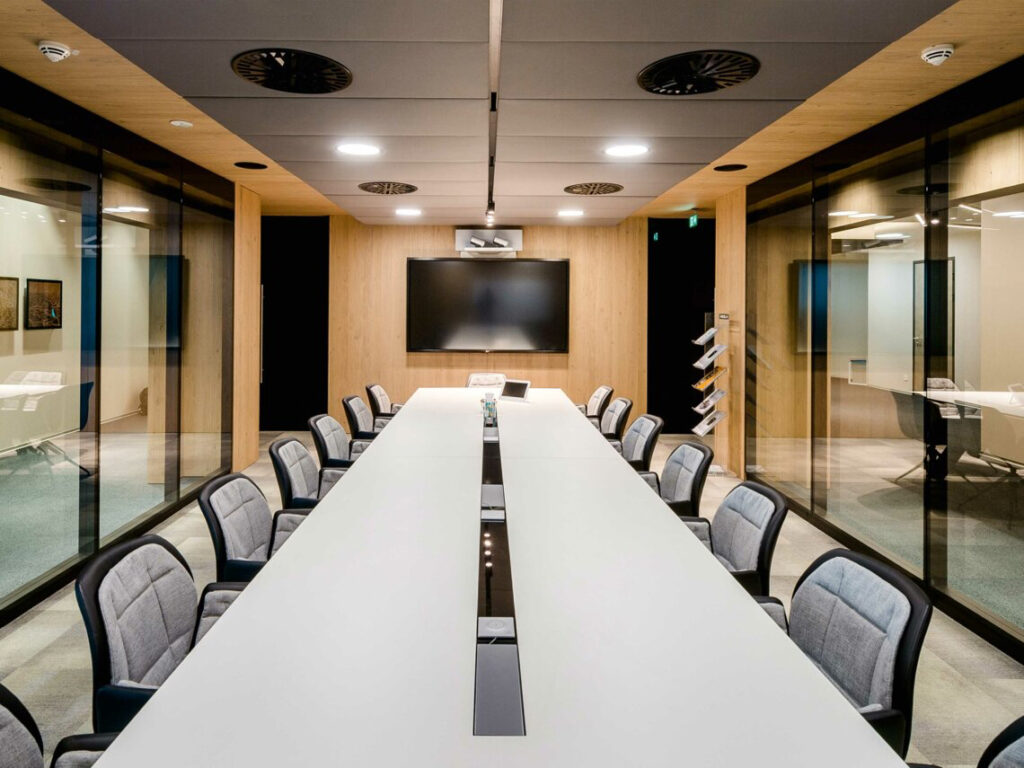
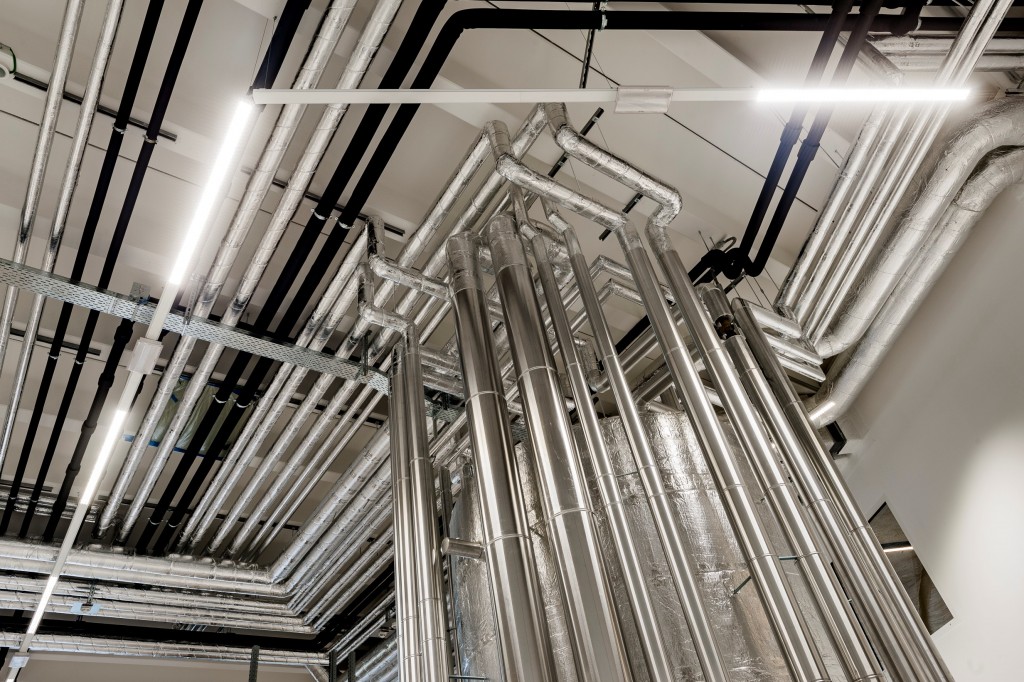
If you look at the anthracite-coloured building in the form of the Kreisel logo (3Ks) from the outside, it looks elegant and futuristic: a kind of star in a subtle mint green that shines on a white 14-meter-high and curved facade section. The entrance area of the building, with its curved canopy made of individual honeycomb-shaped glass elements, is transparent, so that the entrance hall welcomes visitors in a light-flooded room with high ceilings. The clear-cut, elegant shapes of the façade continue in the interior. In addition to the architectonically high standard of the building, this also includes some technical refinements – in the spirit of the Kreisel philosophy. The heat released from production machines and the IT data center is recovered into the 19,000-liter water tank in the center of the building, which in turn is able to heat offices and the rooftop swimming pool. In addition, the entire roof area is equipped with a photovoltaic system (221 kWp) and a 141 m2 solar thermal system. Further heating and cooling capacity is obtained from efficient air and geothermal heat pumps (107kW) with maximum efficiency. The building is energy self-sufficient. Due to a large energy storage of up to 1,248 kWh, it can continue its full operation over a period of up to one week. All plants are networked as part of innovative energy management. Outside there are also parking spaces with 56 charging stations for electric cars, so that employees and visitors can recharge their electric vehicles with the energy generated on the roof of the building.
